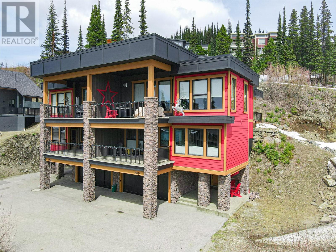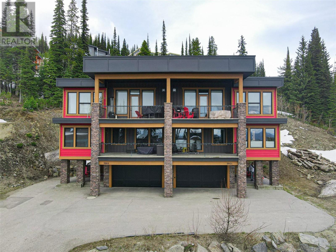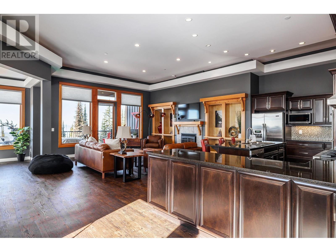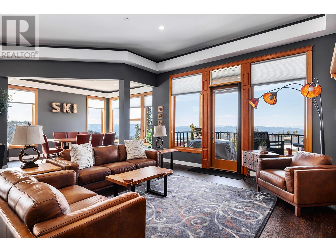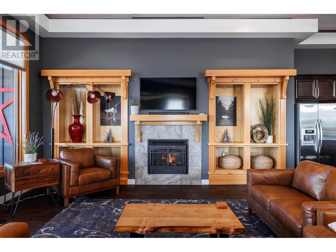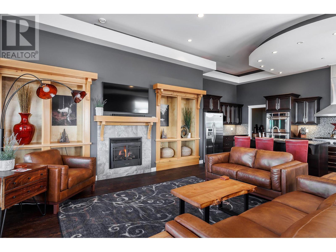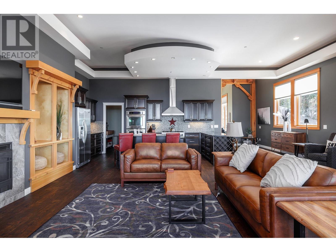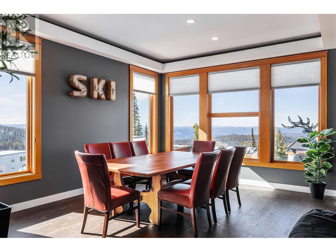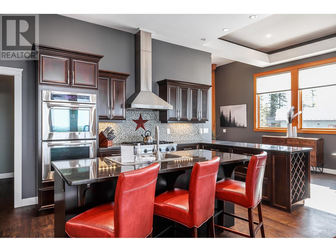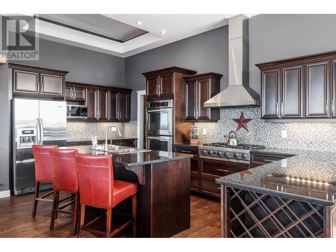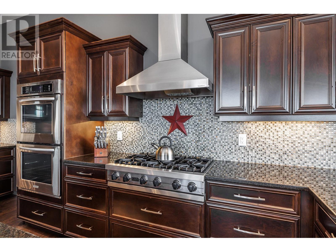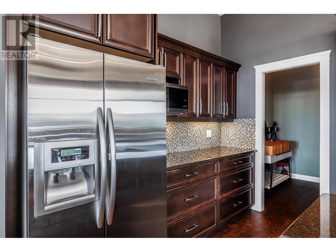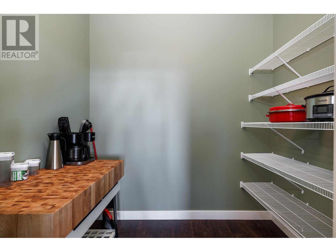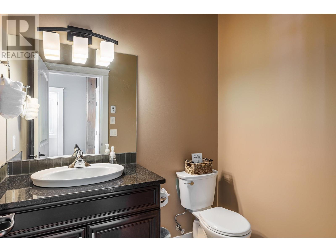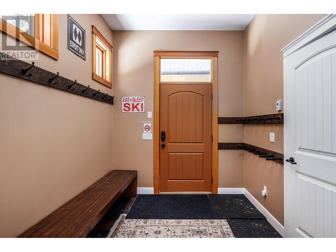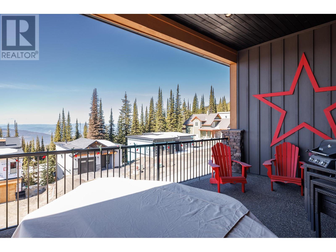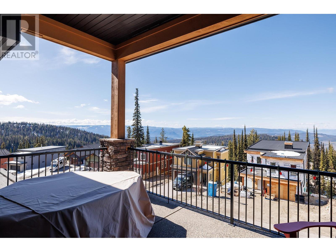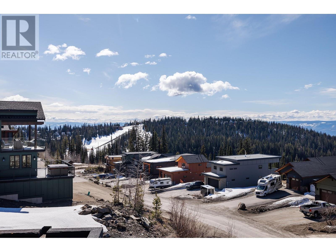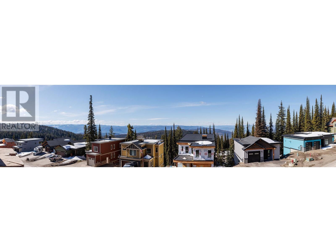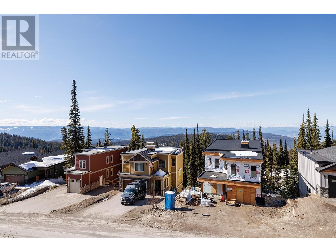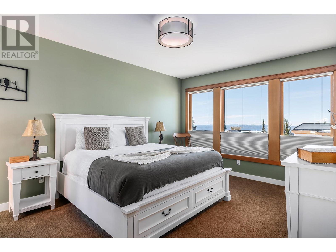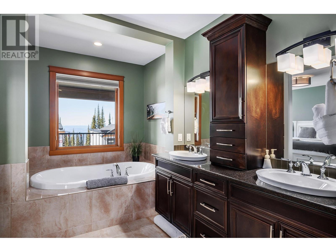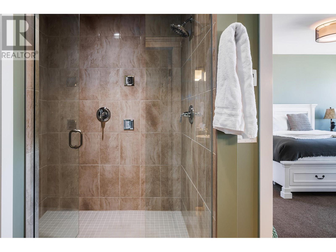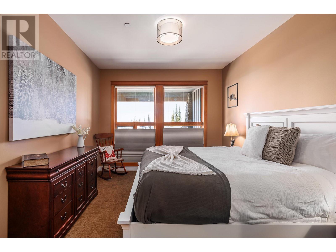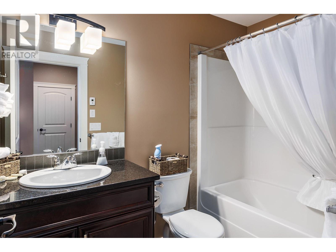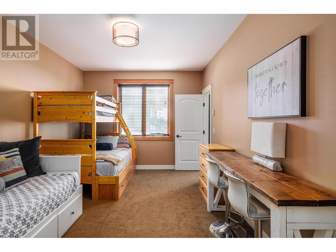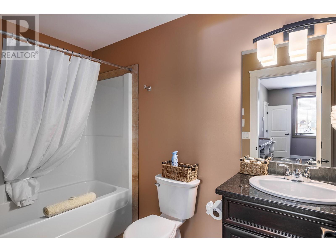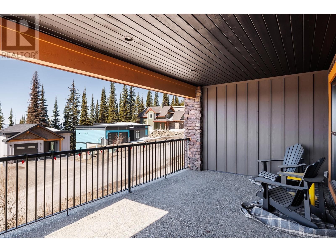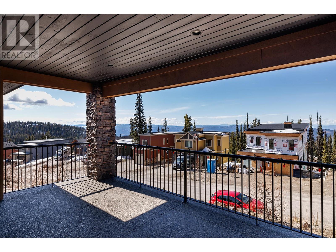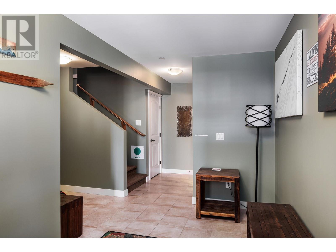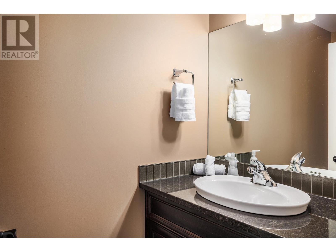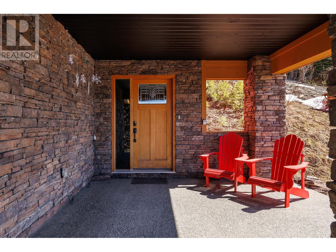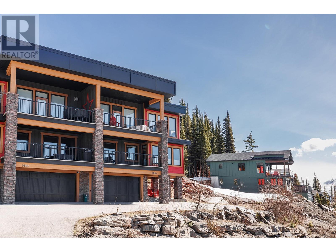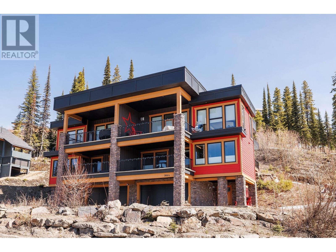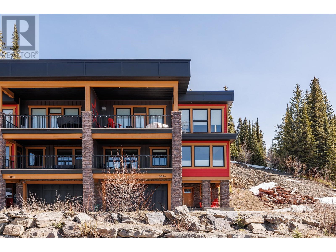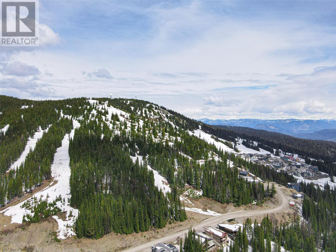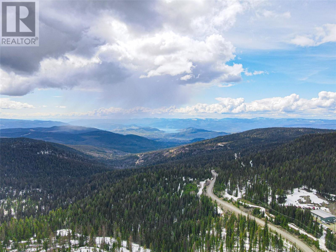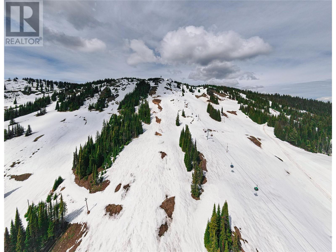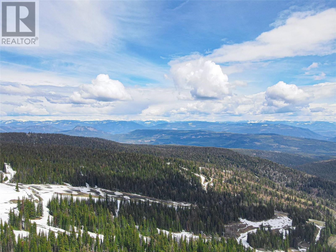9864 Cathedral Drive
Silver Star, British Columbia V1B3M1
$1,585,000
ID# 10312974
| Bathroom Total | 5 |
| Bedrooms Total | 3 |
| Half Bathrooms Total | 2 |
| Year Built | 2008 |
| Cooling Type | See Remarks |
| Flooring Type | Carpeted, Ceramic Tile, Hardwood |
| Heating Type | See remarks |
| Heating Fuel | Geo Thermal |
| Stories Total | 3 |
| 2pc Bathroom | Second level | 6'4'' x 4'11'' |
| 4pc Ensuite bath | Second level | 5'0'' x 9'3'' |
| Bedroom | Second level | 17'2'' x 11'2'' |
| 4pc Ensuite bath | Second level | 5'0'' x 8'4'' |
| Bedroom | Second level | 11'4'' x 15'1'' |
| Other | Second level | 9'1'' x 6'8'' |
| 5pc Ensuite bath | Second level | 14'0'' x 18'5'' |
| Primary Bedroom | Second level | 12'2'' x 22'7'' |
| Other | Third level | 9'7'' x 7'6'' |
| Pantry | Third level | 8'2'' x 7'5'' |
| Family room | Third level | 27'0'' x 17'9'' |
| Kitchen | Third level | 27'0'' x 10'0'' |
| Dining room | Third level | 12'6'' x 14'6'' |
| Living room | Third level | 20'5'' x 12'2'' |
| Partial bathroom | Main level | 3'6'' x 7'4'' |
| Foyer | Main level | 7'1'' x 8'5'' |
Petrina Owen
REAL ESTATE PROFESSIONAL
Cell: 250-826-5660
petrina@royallepage.ca

The trade marks displayed on this site, including CREA®, MLS®, Multiple Listing Service®, and the associated logos and design marks are owned by the Canadian Real Estate Association. REALTOR® is a trade mark of REALTOR® Canada Inc., a corporation owned by Canadian Real Estate Association and the National Association of REALTORS®. Other trade marks may be owned by real estate boards and other third parties. Nothing contained on this site gives any user the right or license to use any trade mark displayed on this site without the express permission of the owner.


